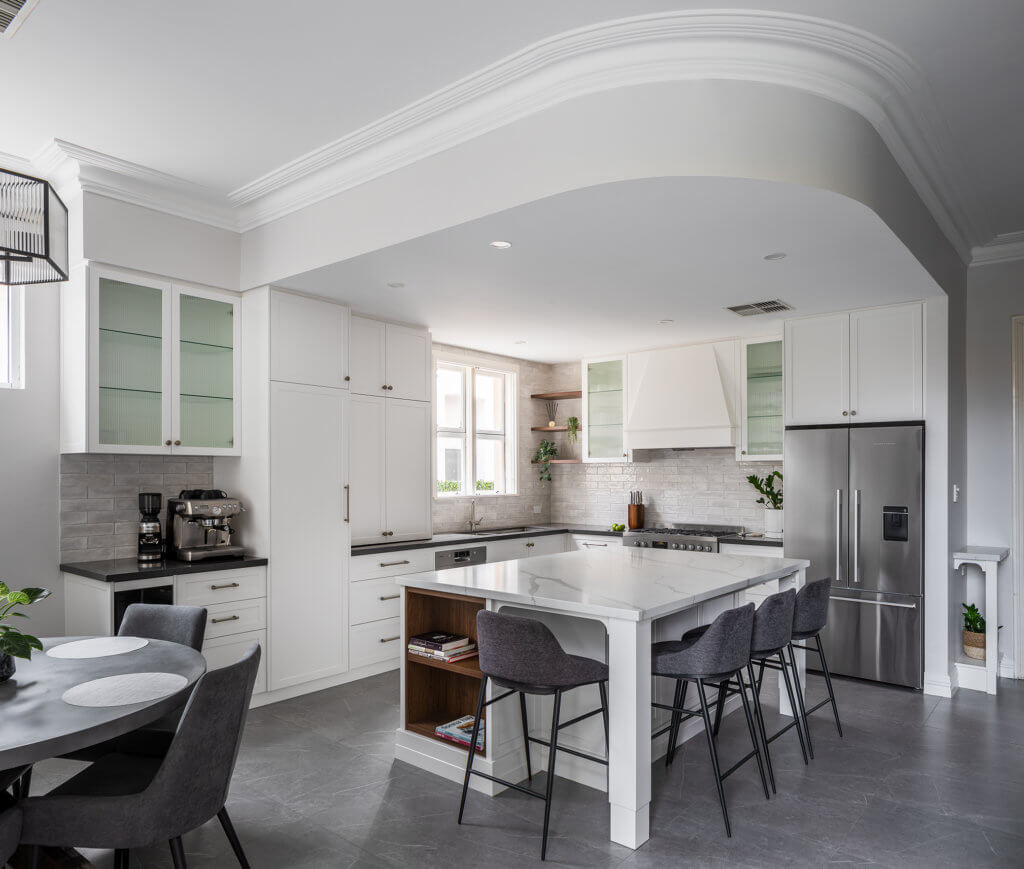The kitchen is the heart of the home, and as well as being a place to cook and eat, it’s often a place to gather for the entire family. This means it’s one of the most important rooms of the home, and when it comes to installing a new kitchen or updating the old one, a professional design service can make all the difference. One thing that’s particularly important when creating a kitchen is the layout, as this can make the difference between a room being practical and easy to use, or an annoyance. Here are a few things to talk about with your kitchen designer, and points to consider when you choose your layout.
Homely environment
Kitchens need to be welcoming and homely in addition to being practical and stylish, and this should be reflected in their design. On average, people spend three years of their life in the kitchen simply cooking, and if you also dine and entertain in this area, then it needs to be a pleasant environment. When you meet with your kitchen designers, they’ll no doubt want to balance the practical with aesthetic to create a room you want to spend time in.
Floor plans
Once measurements have been taken, drawing up plans is usually the next step. One of the advantages of using a kitchen designer is that they’ll have specialist software to help you make final decisions. Getting floor plans or a 3D CAD design drawn up will help you to:
Visualise the final product
Make changes before any work is done
Have a virtual ‘walk-through’ your proposed kitchen
Look at how different cabinets, appliances etc. would effect the end product
Traditional vs. modern designs
The layout of a kitchen will have a strong influence on the overall style of the kitchen. For example an open plan kitchen, perhaps with attached dining area will often have a more modern feel, and trends such as kitchen islands can instantly update the room. Whereas if you want a more traditional kitchen, then you may be looking for a classic design where the cabinets sit around the edges, perhaps with a large kitchen table in the middle for a rustic look.
Kitchen usage
Are you a wannabe gourmet chef or more likely to warm up a ready meal? How you use your kitchen is important when considering the layout, although there are some basic rules such as having the oven, fridge and sink in fairly close proximity which will apply to most kitchens.
Having local knowledge is also handy for a kitchen designer, as trends tend to vary by country as well as area. For example, if you’re planning a kitchen renovation in Perth, then you’ll need something where you can cook light meals during the summer months and probably somewhere where you can hang out with neighbours and friends. Whereas someone living in a city centre may only nip into their kitchen now and again and want something small and easy to clean, by using a professional designer they’ll be able to tailor the space to suit you.
Adding character
An issue that some modern kitchens can suffer from is a lack of character. Kitchens can often be designed to be very square and utilitarian, which doesn’t lend itself to creating a welcoming space. Consider adding curved edges to your kitchen, whether it’s on the breakfast bar or worktops, as they break up a harsh space while still keeping a cool, contemporary feel.
Space optimisation
Most of us wish we had more space in our home, but it’s often a case of trying to use the space better rather than adding more. For example, if you look at kitchen displays in Perth for inspiration, you’ll see that it’s often the case that some storage space and moving around certain elements can create a better use of space.
Some ways to optimise space include:
- Building vertically – adding taller cabinets frees up floor space
- Using built-in appliances
- Having pull-out counters to create worktop space as needed
- Adding an island or breakfast bar with storage space
There are many tricks to maximise your space, and using a professional to design your kitchen is usually the easiest option. If you are looking at kitchens in Perth WA, then Renovation Capital have experienced designers who’ve worked with kitchens of all sizes, allowing them to optimise your cooking and dining space.
Many kitchens are also used as dining or entertaining spaces, so it’s worth considering the best options to optimise space, while keeping room for guests. For example, a breakfast bar might be better for your busy family than a big kitchen table. It really depends on your lifestyle and how you want to use your space.
Kitchen trends
Kitchen trends vary over the years, and people often change certain elements of their kitchen over time. However, by having a well-designed layout and solid foundation, you can then easily change certain elements to keep it looking fresh and up to date as trends change.
Finish the look
The way the kitchen is finished off is the key to the overall effect. Once the layout is finalised, you can think about the placement of lights, small appliances and decorative touches. When you use a kitchen designer, they’ll be able to advise on how to add the finishing touch to your kitchen, ensuring it suits your style and is ready for those special gatherings.


